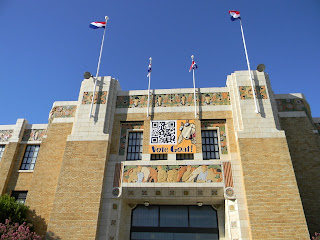Built in 1932 as part of Franklin D. Roosevelt’s Public Works Administration project, the Tulsa Fairgrounds Pavilion building has housed everything from livestock competitions to Elvis Presley concerts and ice hockey games. The building is still in use today – you might have visited it for the Tulsa Fair Rodeo or the most recent Ice Capades show last fall. The Pavilion has always been a useful building, but it is also a beautiful example of the PWA art deco architectural style from the early 1930s.
Tulsa was fortunate enough to have its boom years during the height of art deco construction, which is easy to see from the wonderful collection of downtown office buildings and churches that span the different art deco eras. Zigzag is the earliest form of art deco. Its complicated symmetrical geometry can be seen in the Boston Avenue Church or the Philcade Building. The Fairgrounds Pavilion is in one of the latest styles of art deco, known as PWA. The Tulsa Union Depot and Will Rogers High School are other examples of surviving PWA buildings in town.
Buildings in the PWA style tend to be bulkier and they were almost always constructed for community use. The Pavilion building, with its octagonal base and imposing size, fits the PWA style perfectly. The building’s original use is celebrated in stylized terra cotta decorations that run along the roofline. Horses, rams, steer, and farm workers are etched in repeating designs above each doorway and along the top of the building. Tiles with colorful art deco flowers are used as decorative accents around the highly ornamented doorways.
The building is unique because of the way the decorations reflect the Pavilion’s usage. It was originally built to house the Charity Horse Show and other livestock functions. When it was first opened, the Pavilion was the largest livestock show facility in the Southwestern United States. The building’s design and construction was so well-suited to its purpose that when an architectural firm was hired for renovation in 2000, they had to do little more than add some paint to the exterior to bring it back to its original glory. The interior of the building has been updated for comfort and use, but the exterior has stood the test of time beautifully.
The Pavilion is the only remaining example of architect Leland I. Shumway’s work in Tulsa. His earlier Bliss Hotel was demolished several years ago.
Sources:
Davis, Kirby Lee. 2009. These Walls: Tulsa State Fairground Pavilion. The Journal Record, Oklahoma City.
Zeigler, Lee Anne. 2011. Art Deco Primer. Tulsa Foundation for Architecture.
http://tulsaarchitecture.com/2011/04/18/art-deco-primer/





Cool! I learned something new about one of my favorite Tulsa buildings.
ReplyDelete